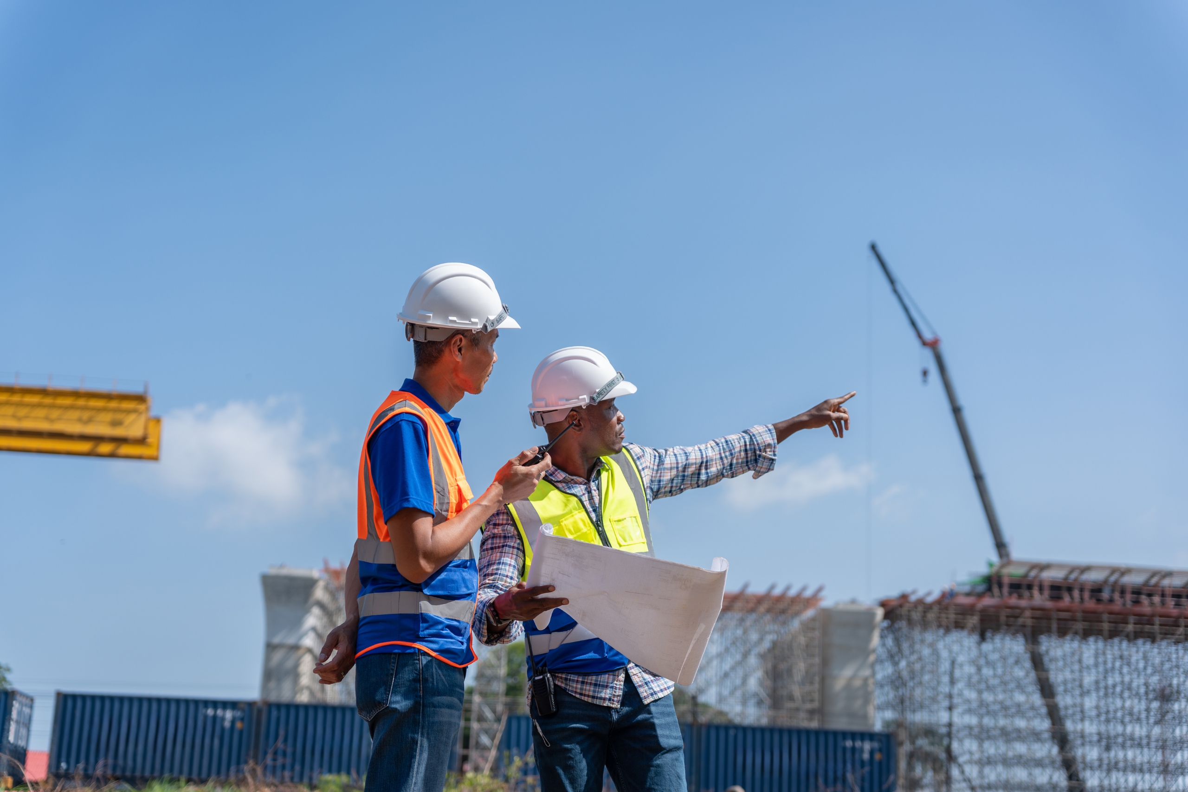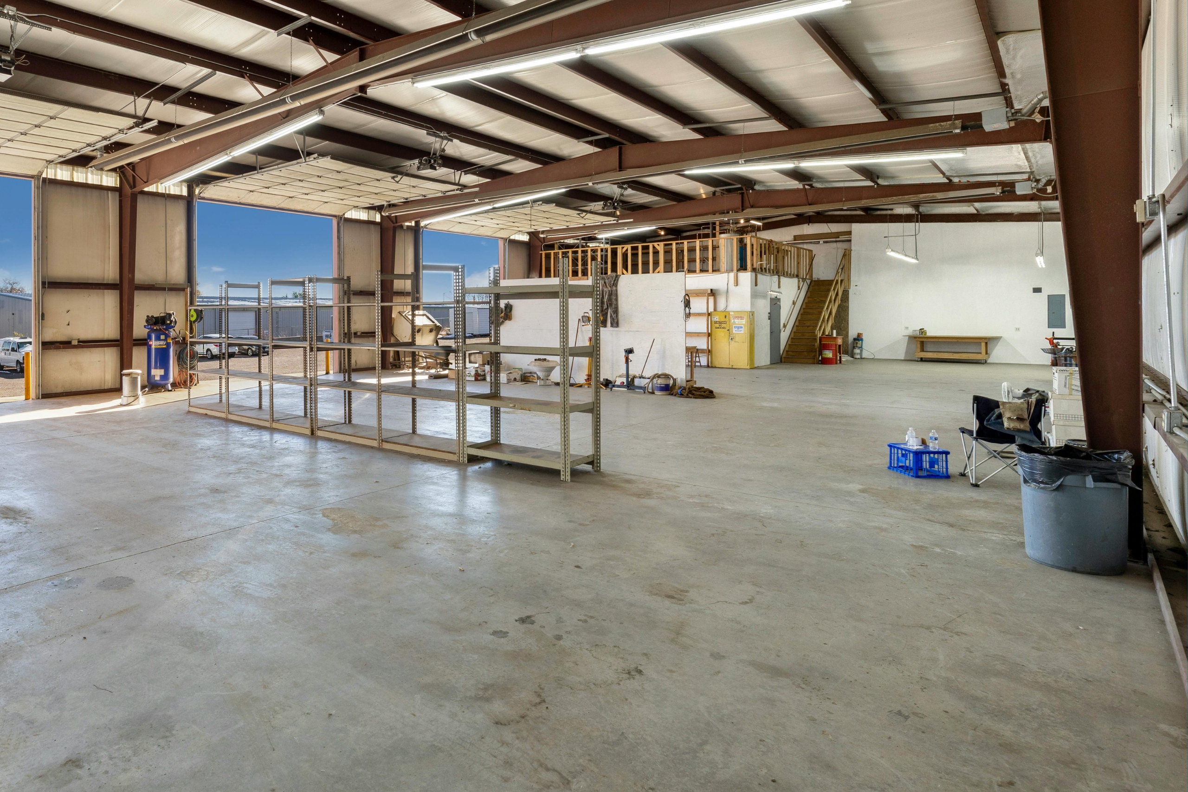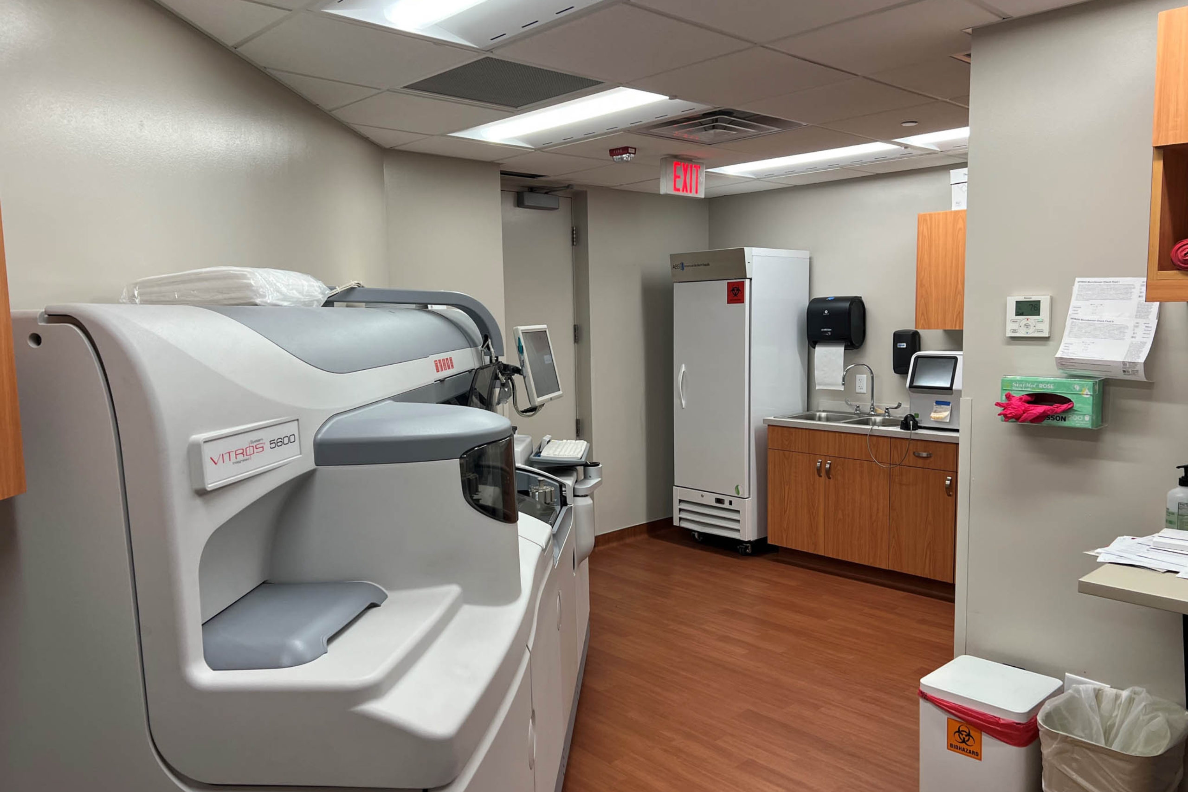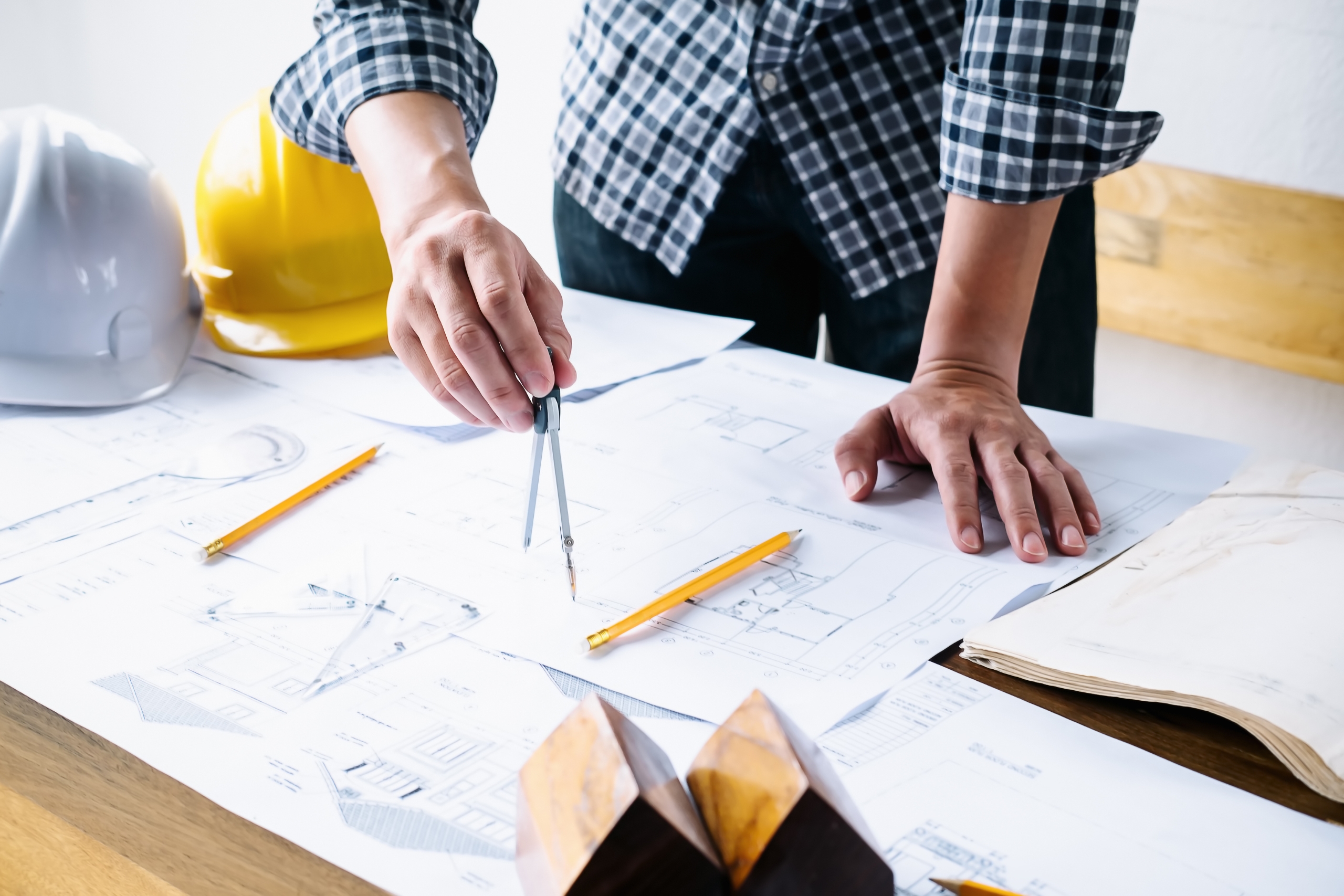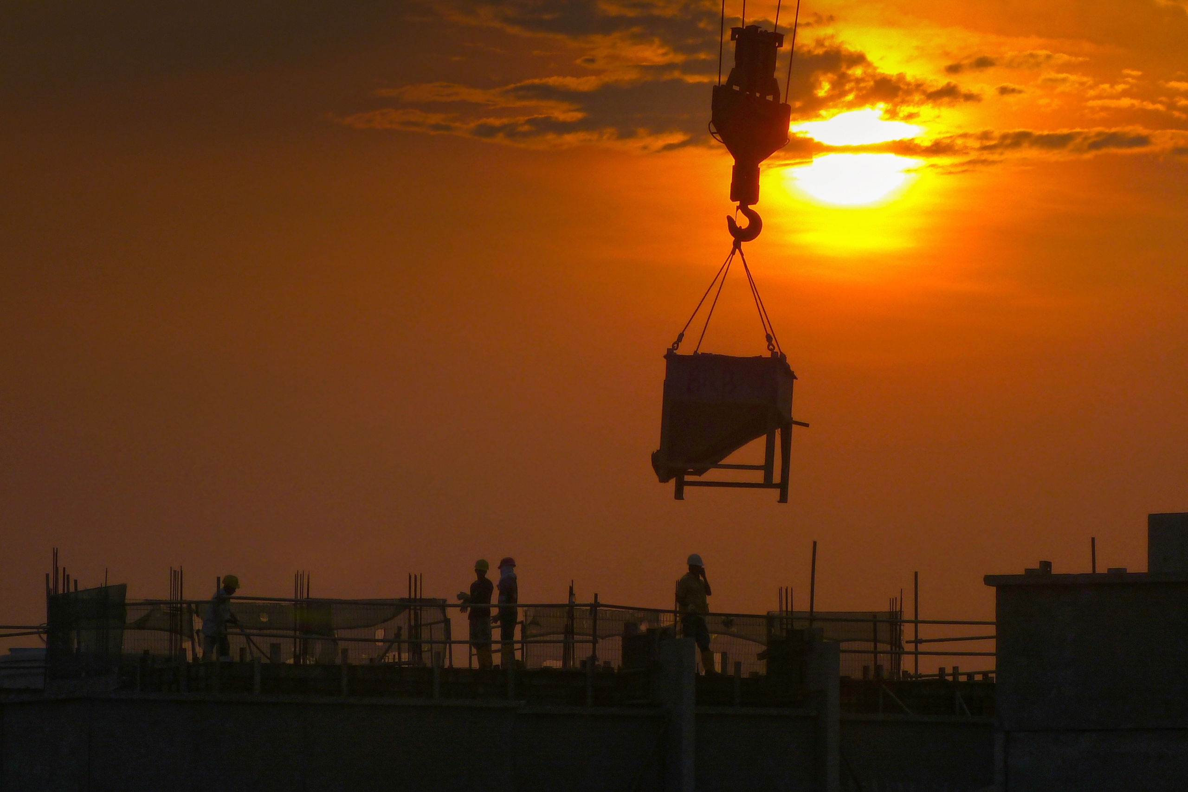Government construction projects play a significant role in enhancing and shaping communities. These initiatives range from constructing schools and public buildings to improving infrastructure like roads and bridges, crucial for local economies, job creation, and public service enhancement. Their impact is immense, particularly in urban areas like Omaha, NE, where development continually transforms the city landscape, yielding substantial community benefits. In Omaha, the push for government construction projects stems from the city’s growth and modern infrastructure needs. As the city expands, the demand for updated facilities that meet current and future requirements becomes apparent. Projects such as building new recreation centers or expanding public transportation are designed to elevate residents’ quality of life. Specialized construction firms ensure these developments are efficient, safe, and aligned with community preferences. Understanding Government Construction Projects Government construction projects encompass various developments aimed at public service. These undertakings are vital to society, influencing everyday life in numerous ways. Typically, they include: – Schools: Focused on providing modern, safe environments for learning, these projects often integrate advanced technology and sustainable methods. – Public Buildings: Encompassing courthouses, libraries, and community centers, these structures serve particular public needs and often reflect the area’s cultural and historical context. – Infrastructure: This includes enhancements to transportation systems, water supply, and sanitation, crucial for a city’s efficiency and mobility. Navigating these projects involves understanding their scale, regulations, and Omaha’s specific community needs. Engaging local stakeholders and residents ensures projects meet actual demands and sustainably improve the area, balancing development with resource management to foster a thriving city. Key Considerations for Government Construction Projects in Omaha When dealing with government construction projects in Omaha, key factors are crucial. Navigating regulations and compliance is a vital step; local, state, and federal regulations can be complex, varying by project scope. Working closely with regulatory bodies ensures adherence to all necessary standards. Community involvement is another significant consideration. Projects that engage residents and stakeholders tend to succeed more. Listening to community needs and preferences results in outcomes that better serve the public and foster a sense of ownership and pride. Omaha also presents unique challenges, such as unpredictable weather impacting timelines. Understanding local regulations, differing from other regions, is crucial for smooth execution. Anticipating these challenges and planning accordingly helps mitigate delays and maintain schedules. Step-by-Step Guide to Managing a Government Construction Project Successfully managing such projects involves several steps: 1. Initial Planning and Securing Funding: Begin with a comprehensive plan outlining scope, budget, and timeline. Secure funding through grants, loans, or public funds. 2. Design and Pre-Construction Phase: Collaborate with architects and engineers on detailed designs. Secure permits and conduct environmental assessments. 3. Construction and Project Management: This phase is the actual building process, requiring effective project management to stay on track regarding time and budget. 4. Post-Construction and Maintenance: Once completed, establish maintenance plans to keep the facility in top condition, including final inspections and approvals. Benefits of Hiring PC Construction for Government Projects PC Construction offers expertise in managing large-scale projects, ensuring regulatory compliance, and delivering quality, community-focused outcomes. Their involvement guarantees that projects are handled efficiently, safely, and to the highest standards, aligning with the community’s vision and needs. Bringing Government Projects to Life in Omaha Understanding government construction projects is crucial to their successful realization in Omaha. These projects are not merely about erecting structures; they’re about creating environments that benefit and uplift communities. Staying informed, engaged, and responsive to evolving needs is vital. The value these projects bring to Omaha is immense. From improved infrastructure to enhanced public services, benefits spread throughout the community. Focused on effective planning and execution, these projects lead to sustainable development that addresses today’s needs while preparing for tomorrow’s challenges.To explore potential solutions for government construction projects in Omaha, connect with PC Construction. Their expertise in general contracting and construction management will guide you through the complexities of these projects to deliver efficient and community-focused results. Contact PC Construction today for more information.
Comprehensive Guide to Industrial Construction
Industrial construction is a crucial part of building the infrastructure that supports our everyday lives. This type of construction covers a wide range of projects, including factories, warehouses, and power plants. These facilities are essential for various industries, from manufacturing to distribution. In the heart of Omaha, industrial construction plays a pivotal role in fostering local economic growth and creating job opportunities. Omaha’s industrial landscape is evolving, and there’s a growing demand for more advanced and efficient facilities. As businesses expand, they need spaces designed with both functionality and sustainability in mind. Industrial projects are significant investments, and their success depends on careful planning and execution. Understanding the basics of industrial construction can help companies make informed decisions and prepare for future challenges. What Is Industrial Construction? Industrial construction refers to the building and development of facilities designed for producing goods and services. Unlike residential or commercial buildings, industrial projects serve specific operational needs, focusing on efficiency, safety, and reliability. Common types of industrial construction include: – Factories: These are designed to house production lines and manufacturing processes, providing a structured environment for large-scale operations. – Warehouses: Used for storage, they play a critical role in the supply chain by facilitating the distribution of goods. Modern warehouses often incorporate smart technology for inventory management. – Distribution Centers: These facilities connect suppliers to consumers, ensuring timely delivery of products. They are typically equipped with loading docks and transportation access. Industrial construction projects must meet unique challenges. For example, they require specialized materials and adherence to strict safety standards. The design of these facilities needs to accommodate heavy machinery, extensive utilities systems, and rigorous compliance with environmental regulations. Moreover, the location of industrial sites must consider factors like logistics, access to transportation networks, and proximity to resources. In Omaha, industrial construction is thriving, driven by the city’s strategic location and infrastructure. This environment supports efficient supply chain management and connects local and international markets. As technology advances, industrial facilities in Omaha continue to adapt, integrating innovative solutions to enhance productivity and sustainability. Key Phases of Industrial Construction Industrial construction involves several key phases that ensure a project meets specific operational needs. A well-organized approach helps streamline the entire process, from initial ideas to a fully functioning facility. 1. Planning and Design Phase: This is the first step, focusing on defining the project’s scope. It includes selecting appropriate materials, designing layouts for optimal workflow and safety, and ensuring compliance with building regulations. This phase sets the stage for all subsequent actions, so attention to detail is paramount. 2. Pre-Construction and Site Preparation: It involves clearing the land, grading it, and bringing utilities to the site. Necessary permits are obtained, and a final budget and timeline are established. This phase is all about laying a strong foundation, both structurally and operationally. 3. Construction and Project Management: During this phase, the actual building begins. Effective project management ensures that every part of the process is carried out as planned. The focus here is on staying within budget, meeting deadlines, and maintaining quality standards. 4. Post-Construction and Maintenance: After construction wraps up, the facility undergoes inspections to ensure everything is up to code. Additionally, maintenance plans are put in place to keep the facility running efficiently. This phase guarantees the long-term success of the project. Benefits of Industrial Construction in Omaha Industrial construction offers several benefits to Omaha, positively impacting the city and its surroundings. This sector supports the local economy by creating jobs and attracting businesses looking for a strategic location to establish operations. 1. Economic Impact and Job Creation: Building new industrial facilities creates jobs during construction and after completion. The influx of businesses can lead to increased demand for local services, boosting the economy. 2. Meeting the Needs of a Growing Economy: Omaha’s economy continues to evolve and diversify. Industrial construction caters to the diverse needs of emerging and established industries, facilitating growth and innovation in the region. 3. Advantages of Modern Facilities: Modern industrial facilities incorporate the latest technologies and design principles. They enhance efficiency, reduce environmental impact, and improve safety. This makes them attractive not only for local businesses but also for national and international companies considering relocation or expansion. Choosing the Right Contractor for Industrial Construction 1. Attributes of a Reliable Contractor: Selecting a trustworthy contractor is essential for the success of any industrial project. Look for experience, expertise, and a strong track record in delivering quality projects on time. 2. Why Choose PC Construction: PC Construction stands out due to its commitment to excellence, understanding of local conditions, and ability to customize solutions for various industrial needs. Making Your Industrial Construction Project a Success 1. Tips for Successful Project Management: Effective project management is key to the smooth operation of any industrial construction endeavor. Establish clear goals, maintain open communication, and monitor progress regularly. 2. Importance of Clear Communication and Collaboration: Strong collaboration between teams ensures that all aspects of the project align with the intended outcomes, reducing potential risks and improving efficiency. Bringing Your Industrial Vision to Life in Omaha Industrial construction in Omaha is more than just buildings; it’s about creating dynamic spaces that drive business success. By understanding the intricacies of these projects, you can better manage expectations and foster a more efficient workflow. With the right planning, these endeavors can significantly boost operational capabilities. Proper execution results in facilities that are well-equipped for the future, ready to embrace innovations, and adept at meeting industry demands. Capitalizing on these opportunities can set your business apart and help you make informed decisions.For those who are ready to take advantage of the opportunities provided by industrial construction in Omaha and want expert guidance in developing dynamic and efficient facilities, get in touch with PC Construction to explore how we can support your project’s every phase. Reach out to us through our contact page to start building your industrial future today.
Healthcare Construction Explained What to Expect
Healthcare construction plays a crucial role in shaping the communities we live in. In Omaha, NE, this type of construction is particularly important due to its impact on local healthcare facilities, ensuring they are equipped to meet the needs of patients and medical professionals. Whether building new facilities or renovating existing ones, healthcare construction focuses on providing safe, efficient, and compliant spaces that enhance the delivery of care. This specialized field requires a comprehensive understanding of both construction practices and healthcare regulations, making the work both challenging and rewarding. In Omaha, the demand for quality healthcare construction continues to grow. Local residents rely on state-of-the-art facilities for their medical needs, which means that the architects, engineers, and builders involved must be highly skilled and knowledgeable. These professionals work closely with healthcare providers to bring their vision to life, ensuring that every detail meets strict standards and aligns with advanced medical technologies. The result is a community that benefits from spaces designed for healing, innovation, and comfort. Understanding Healthcare Construction Healthcare construction might sound straightforward, but it involves a lot more than just putting up walls and roofs. It’s about creating environments that support healing and wellness while meeting stringent safety and regulatory requirements. These projects require detailed attention because they must accommodate complex systems like HVAC, advanced electrical setups, and plumbing tailored to medical needs. They also need to ensure accessibility for all patients, staff, and visitors, optimizing movement within these vital spaces. The unique requirements of healthcare construction mean that any given project must be approached with a high level of expertise. It’s not just about building a structure; it’s about creating a space where patient care can be administered both efficiently and safely. For example, the layout of a surgical unit demands precise planning to ensure smooth workflow and to maintain sterile conditions. Materials selected must be durable, easy to clean, and able to withstand intense use. This type of construction also requires specialized knowledge of healthcare laws, codes, and standards. Builders and designers must stay updated on the latest regulatory changes to ensure compliance, avoiding costly penalties and ensuring patient safety. This intricate balance of knowledge and practice underscores the significance of having specialized teams who understand both the construction and healthcare fields. Healthcare construction is essential for meeting the needs of communities, addressing the specific challenges and opportunities within Omaha, and ensuring that every project contributes positively to the local healthcare landscape. Key Phases of Healthcare Construction in Omaha Understanding the phases of healthcare construction gives insight into how these projects come together. Each phase requires detailed attention to ensure that facilities meet the necessary standards for operation. 1. Planning and Design Stage: – This phase begins with thorough planning and designing. Teams collaborate with healthcare providers to map out the facility’s needs, focusing on creating spaces that enhance workflow and patient care. – Important factors include: – Space utilization for optimal efficiency – Integration of medical technology – Compliance with regulations 2. Construction Phase: – During construction, precision and attention to safety are paramount. Any disruption can impact patient care or facility operations, so construction schedules must be well planned. – Builders focus on: – Ensuring minimal disruption to existing services – Adhering to strict safety guidelines – Efficient coordination between various contractors 3. Post-Construction: – Once construction is complete, it’s essential to ensure the new facility complies with all legal and safety requirements. This phase might include inspections and adjustments to systems to optimize operation. – Steps include: – Final checks for compliance with health regulations – Testing of all systems, like HVAC and plumbing – Staff training on new technologies and layouts Challenges and Solutions in Healthcare Construction Healthcare construction poses unique challenges, from stringent regulations to the need for incorporating cutting-edge technology. Identifying these challenges helps to better prepare and manage projects proactively. – Common Challenges: – Navigating complex healthcare regulations – Managing unforeseen changes in project scope – Incorporating advanced medical equipment within architectural designs – Effective Solutions: – Staying informed about changes in regulations helps avoid potential pitfalls and ensures all construction aligns with current standards – Implementing flexible design plans allows for adaptability if project needs shift – Engaging multidisciplinary teams to foster communication between builders, designers, and healthcare professionals for seamless integration Benefits of Choosing Local Experts for Healthcare Construction Working with local construction experts brings several advantages, especially when tackling such specialized projects in Omaha. – Knowledge of Local Regulations: – Local professionals are familiar with regional healthcare regulations and building codes, reducing the risk of compliance issues – Community Connection: – They often have established relationships with regional suppliers and subcontractors, which can streamline processes and help mitigate delays – Impact on Project Success: – Expertise in managing local conditions and resources can lead to smoother project execution and completion Choosing a team well-versed in both healthcare construction and local needs is key to ensuring the success of these essential projects. This approach not only enhances project efficiency but also contributes positively to the healthcare landscape in Omaha, creating facilities that meet the community’s current and future needs. Choosing the right partner for your construction needs ensures projects are completed efficiently and meet all necessary standards. If you’re planning a project related to healthcare construction in Omaha, rely on PC Construction’s expertise. For more information on how we can support your project from start to finish, reach out to us through our contact page.
Understanding the Commercial Construction Process from Start to Finish
Understanding the commercial construction process is key for businesses in Omaha seeking to develop new properties or expand existing ones. This intricate journey involves several stages, each requiring careful planning and execution. By gaining a clearer picture of what happens at each phase, business owners can better manage expectations and make informed decisions about their projects. The process, though complex, offers a roadmap from concept to completion, aligning with strategic business goals. Whether you’re breaking ground on a new office building or renovating a storefront, knowing the ins and outs of commercial construction helps you stay ahead, ensuring your project not only meets your needs but also adheres to local regulations and standards. Preconstruction Phase The journey begins with the preconstruction phase, a time for initial planning and laying the foundation for a successful project. This phase involves several critical steps: 1. Initial Planning and Feasibility Studies: Determining the viability of the project is crucial. This involves site assessments, understanding zoning laws, and identifying any potential challenges. Feasibility studies help assess whether the project’s goals align with its physical and regulatory environment. 2. Budgeting and Financing: Establishing a realistic budget is essential. This involves estimating costs for materials, labor, and other resources. Securing financing is also a key part of this stage, whether through bank loans or investor funding. 3. Design and Architectural Planning: Collaborate with architects and designers to create blueprints that reflect your vision while adhering to safety codes. This step often includes selecting materials and determining spatial layouts that will support the intended use of the building. 4. Obtaining Necessary Permits and Approvals: No project can proceed without the right legal backing. This involves applying for and securing permits from local authorities, ensuring your construction plans comply with local building codes and regulations. Starting with these steps sets the groundwork for a successful commercial construction project in Omaha. Proper preparation during the preconstruction stage not only prevents future headaches but also ensures a more streamlined and effective construction process. Construction Phase Once the groundwork is set, the actual construction phase kicks in. This phase is where the vision takes shape and is crucial for the project’s success. Each part of this phase is vital to creating a strong, lasting structure. – Site Preparation and Excavation: Before erecting any structures, the site needs to be cleared, leveled, and prepared. This might include demolishing existing buildings, removing debris, and excavating soil to lay a stable foundation. – Foundation and Structural Work: Laying a solid foundation is as essential as the groundwork for any building. This involves pouring concrete, reinforcing with steel bars, and ensuring the structure can support the intended load. Once complete, the skeleton of the building – columns, beams, and floors – is constructed. – Installing Utilities and Services: At this stage, all necessary utilities and services are integrated into the building. This includes plumbing, electrical systems, HVAC (Heating, Ventilation, and Air Conditioning), and any other specialized systems the building may require. – Building Exteriors and Interiors: With the core structure and utilities in place, attention turns to finalizing the exteriors and interiors. This step includes adding walls, roofing, doors, windows, and finishing touches like paint and flooring. It’s when the building starts looking more like its finished self. Post-Construction Phase The post-construction phase wraps up the entire process, ensuring everything is in place and functional before occupancy. – Final Inspections and Approvals: After the construction work is completed, final inspections are conducted to ensure everything meets local regulations and safety standards. These inspections play a key role in verifying the quality and safety of the structure. – Cleaning and Site Restoration: The site is cleaned and restored to remove any remaining construction debris. Landscaping, if part of the project, is completed, enhancing the overall appearance of the facility. – Handover and Occupancy: Once inspections and cleanup are completed, the keys are handed over to the owners. They can begin moving in and using the building for its intended purpose. – Addressing Any Post-Construction Issues: It’s not uncommon for small issues to arise even after handover. Addressing these promptly ensures the building remains safe and fully functional. Ensuring a Smooth Construction Process Maintaining clear communication among all parties involved can prevent misunderstandings and delays. Properly managing timelines ensures the project stays on track, avoiding unexpected surprises that can cost both time and money. Finally, hiring the right professionals for each stage of the project is invaluable. Experts with the right skills and experience bring the assurance that the work is done correctly and efficiently. Bringing Your Commercial Construction Project to Life Navigating these phases smoothly ensures that your vision becomes a reality. Understanding the entire construction process equips business owners with the knowledge to anticipate each stage and tackle challenges head-on. Whether you’re new to commercial construction or expanding your portfolio, appreciating these phases provides a framework to build upon. With this understanding, embarking on a commercial construction project becomes a powerfully informed and well-guided venture.Whether you’re embarking on a new project or expanding an existing one, expert guidance makes a significant difference. For those in Omaha looking into commercial construction, PC Construction offers tailored solutions to bring your vision to life. To discuss how we can support your next project, visit us and learn more about commercial construction in Omaha.
Exploring Design-Build Services A Comprehensive Guide
In the ever-changing world of construction, design-build services are gaining traction for their unique blend of design and execution under one roof. This approach to construction marries creativity with practicality, ensuring that projects run smoothly from start to finish. But what exactly makes design-build so popular, especially in a city like Omaha where development is constant and variety is key? Design-build services bring a fresh perspective to building projects by merging design and construction phases. This methodology is appealing because it fosters innovation while keeping timelines in check. For Omaha, known for its rich architectural history and modern growth, this approach suits the city’s evolving needs. Design-build services cater to an array of projects, from commercial establishments to public infrastructure, making it a favorable choice for many stakeholders looking for efficient and flexible solutions. What Are Design-Build Services? Design-build services fundamentally alter the way construction projects are carried out by unifying design and construction into a single contractual entity. This contrasts with traditional construction methods where these phases operate separately, often leading to miscommunication and inefficiencies. Under the design-build model, one team handles both the architectural design and construction, streamlining processes and improving communication. This integrated service offers several clear benefits over conventional methods. Firstly, it simplifies the workflow. Instead of juggling numerous contracts between designers, contractors, and subcontractors, clients have a single point of contact. This centralized communication channel helps eliminate delays, manage resources better, and maintain clear project goals throughout. Ultimately, clients can enjoy a smoother journey from blueprint to build, which is critical in fast-paced environments. Benefits of Using Design-Build Services in Omaha When it comes to designing and constructing buildings, the design-build approach offers several perks that are hard to ignore, particularly in a city like Omaha. Here are some key benefits: – Streamlined Communication and Faster Project Completion: With a unified team handling both design and construction, misunderstandings are minimized, allowing for quicker problem-solving and decision-making. This harmony between phases results in faster project completion times. – Cost Savings and Budget Management: A cohesive team is more effective at adhering to financial limits. Real-time adjustments can be made throughout the project’s life cycle, preventing expensive overruns. – Enhanced Collaboration and Innovation: Because of the one-team dynamic, there’s room for creativity and innovation, paving the way for unique design solutions that meet both aesthetic and practical needs. The design-build model not only transforms how projects are undertaken but is also adaptable to the unique architectural demands present in Omaha, reflecting both modern and classic designs. With these advantages, many developers find design-build an ideal choice for maximizing both performance and value. Key Components of a Successful Design-Build Project To make a design-build project truly successful, several key components need to be in place. First and foremost, it’s important to establish a clear project scope and set definitive goals. This involves outlining the project’s objectives, timeline, and budget comprehensively. Clear guidelines help all parties involved understand their responsibilities, reducing the likelihood of misunderstandings or unnecessary changes during the process. Effective team collaboration and communication are vital in achieving success. A unified team that communicates well is much more efficient. Regular meetings and updates ensure everyone stays on the same page, allowing projects to run smoothly and align with the set goals. This collaborative spirit fosters a creative environment where innovative solutions can emerge naturally. Comprehensive planning and risk management are also crucial. Anticipating possible challenges and having a clear plan in place to address them can make all the difference in staying on track. This involves being proactive about potential hurdles and having contingency plans ready. By approaching risk management strategically, teams can adapt quickly to any surprises that may arise, ensuring the project remains on course. How to Choose the Right Design-Build Firm in Omaha Selecting the right design-build firm can make or break a project. It’s essential to consider several important factors to ensure you choose the best team for your specific needs. Start by evaluating the firm’s experience and expertise. Check their track record with projects similar to yours and look for any certifications or accolades that highlight their skills. When evaluating potential firms, consider the quality of their past projects. Look into the portfolio they provide and, if possible, visit completed projects to see their work firsthand. Assessing their previous work gives you an idea of their craftsmanship and attention to detail. It’s also helpful to prepare a list of questions to ask during the selection process. Consider inquiries such as: – What is your approach to design-build projects? – Can you provide client references and testimonials? – How does your team handle challenges and delays? These questions help reveal how a firm operates and their commitment to client satisfaction, allowing you to gauge whether they align with your project vision. Bringing It All Together: Your Path to a Successful Project Design-build services offer an integrated approach to construction that can simplify the entire process. By focusing on clear goals, effective communication, and strategic planning, this method can yield impressive results while maintaining control over budget and timelines. The design-build model helps streamline efforts and minimize disruptions, making it an appealing choice for many in Omaha. With the right firm by your side, design-build services can help achieve construction goals efficiently and creatively. These projects pave the way for lasting infrastructure that meets both modern needs and aesthetic values, encouraging progress and innovation across the city.For those interested in further exploring the advantages of design-build services in Omaha, PC Construction stands ready to assist. Whether you’re looking for streamlined project management or innovative building solutions, reaching out could be your next step to realizing a successful construction project. Contact us today to learn how we can help turn your vision into reality.

